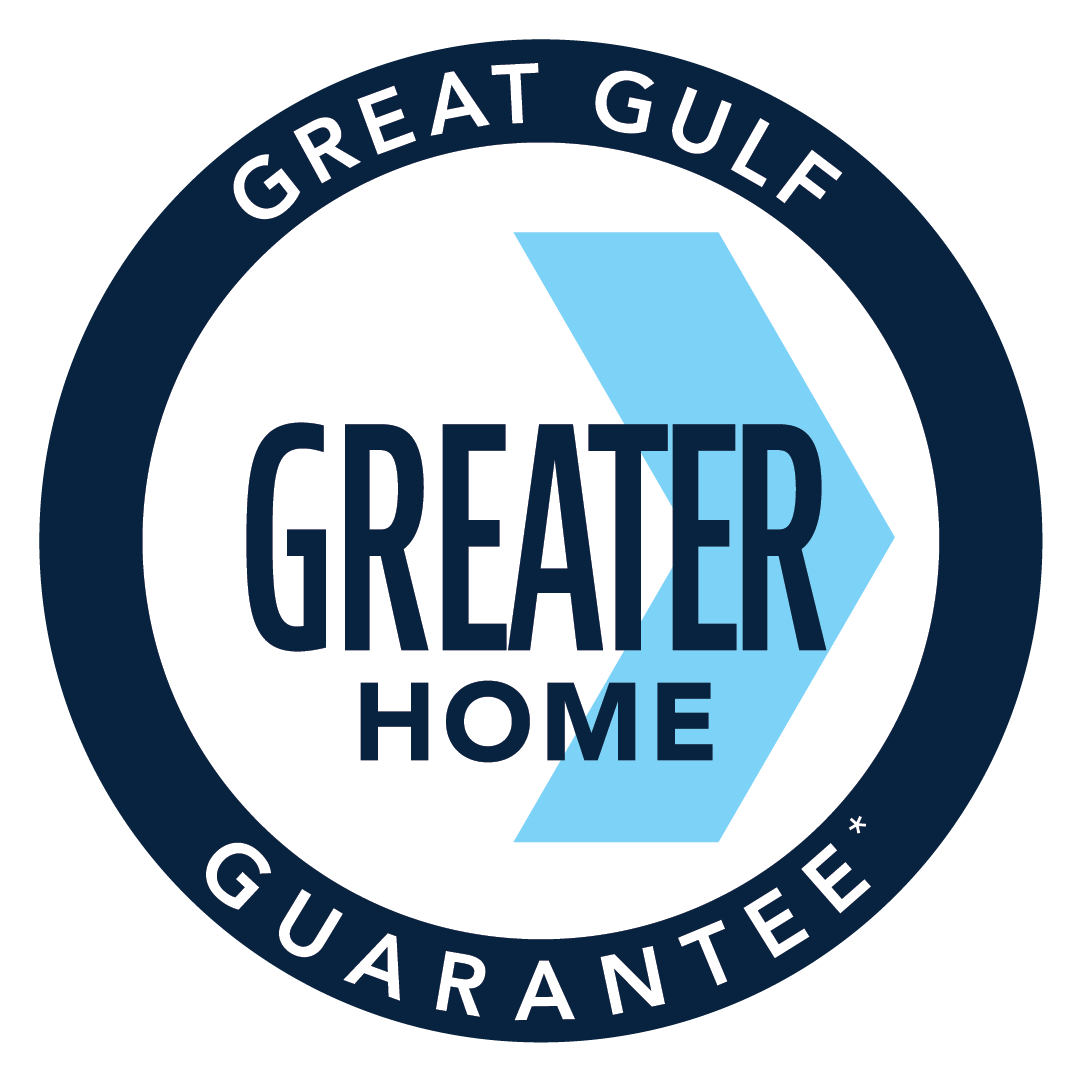The Ivy Full House Edition
Welcome home to The Ivy Fullhouse – where comfort meets convenience. Bask in the warmth of a great room with a fireplace, a spacious dining room, and an L-shape kitchen with an island and breakfast nook featuring optional skylights. The first floor also boasts a laundry room, foyer with a powder room, optional double door entry, and a 2-car garage. Upstairs, discover a primary bedroom retreat with ensuite and walk-in-closet, along with 2 additional bathrooms and 3 bedrooms. The finished basement offers flexibility with an expansive recreation room, additional 5th bedroom, full bathroom, walk-in closet, and larger windows.
4.5
Floorplan Details

“Greater Home” by Great Gulf, is our promise to offer homeowners a better built home.
Learn More First Floor
First Floor Second Floor
Second Floor Basement
Basement First Floor
First Floor Second Floor
Second Floor Basement
Basement First Floor
First Floor Second Floor
Second Floor Basement
Basement First Floor
First Floor Second Floor
Second Floor Basement
Basement First Floor
First Floor Second Floor
Second Floor Basement
Basement First Floor
First Floor Second Floor
Second Floor Basement
Basement First Floor
First Floor Second Floor
Second Floor Basement
Basement First Floor
First Floor Second Floor
Second Floor Basement
Basement First Floor
First Floor Second Floor
Second Floor Basement
Basement First Floor
First Floor Second Floor
Second Floor Basement
Basement First Floor
First Floor Second Floor
Second Floor Basement
Basement First Floor
First Floor Second Floor
Second Floor Basement
Basement First Floor
First Floor Second Floor
Second Floor Basement
Basement First Floor
First Floor Second Floor
Second Floor Basement
Basement First Floor
First Floor Second Floor
Second Floor Basement
Basement First Floor
First Floor Second Floor
Second Floor Basement
Basement First Floor
First Floor Second Floor
Second Floor Basement
BasementInterested?
Let us know!
Another Great Gulf community, perfect for family living. Interested in learning more? Get in touch with us by completing the form .
