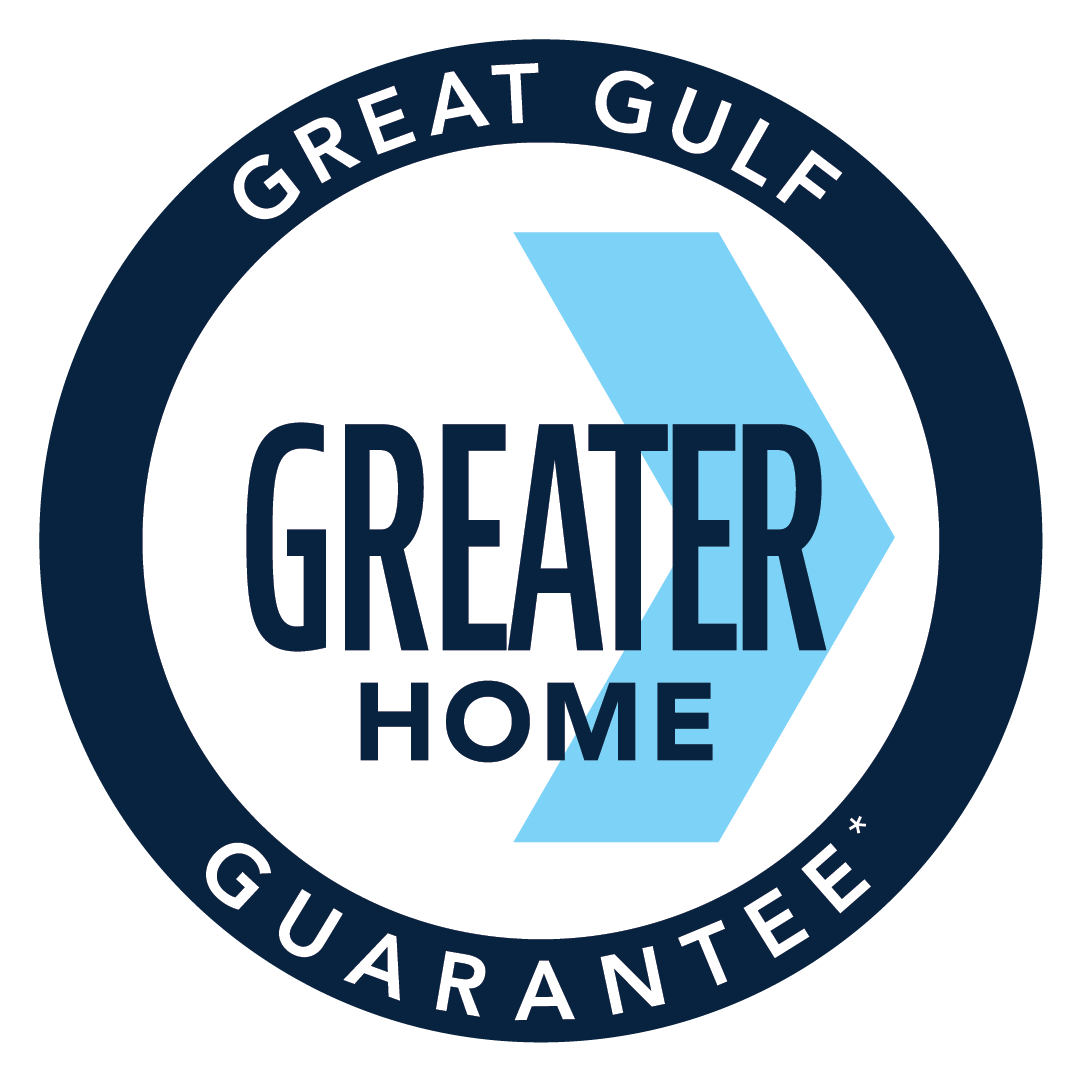The Daylily Full House Edition
Welcome to the epitome of comfort at "The Daylily." Revel in the warmth of a great room with a fireplace, an L-shape kitchen with island and breakfast nook, and a spacious dining room. This home offers a private library, a versatile laundry room or optional mudroom, and a grand foyer with a powder room, enhanced a 2-car garage. Upstairs, unwind in the primary bedroom retreat featuring an ensuite and two walk-in closets. Tailor your living space with optional upstairs laundry, and discover 2 additional bathrooms and 4 bedrooms. The basement expands your living possibilities with an expansive recreation room, an additional 6th bedroom, and an extra full bathroom. Additional the larger basement windows fill the space with natural light, creating a welcoming atmosphere throughout "The Daylily."
4.5
Floorplan Details

“Greater Home” by Great Gulf, is our promise to offer homeowners a better built home.
Learn More First Floor
First Floor Second Floor
Second Floor Basement
Basement First Floor
First Floor Second Floor
Second Floor Basement
Basement First Floor
First Floor Second Floor
Second Floor Basement
Basement First Floor
First Floor Second Floor
Second Floor Basement
Basement First Floor
First Floor Second Floor
Second Floor Basement
Basement First Floor
First Floor Second Floor
Second Floor Basement
Basement First Floor
First Floor Second Floor
Second Floor Basement
Basement First Floor
First Floor Second Floor
Second Floor Basement
Basement First Floor
First Floor Second Floor
Second Floor Basement
Basement First Floor
First Floor Second Floor
Second Floor Basement
Basement First Floor
First Floor Second Floor
Second Floor Basement
Basement First Floor
First Floor Second Floor
Second Floor Basement
Basement First Floor
First Floor Second Floor
Second Floor Basement
Basement First Floor
First Floor Second Floor
Second Floor Basement
Basement First Floor
First Floor Second Floor
Second Floor Basement
Basement First Floor
First Floor Second Floor
Second Floor Basement
Basement First Floor
First Floor Second Floor
Second Floor Basement
Basement First Floor
First Floor Second Floor
Second Floor Basement
BasementInterested?
Let us know!
Another Great Gulf community, perfect for family living. Interested in learning more? Get in touch with us by completing the form .
