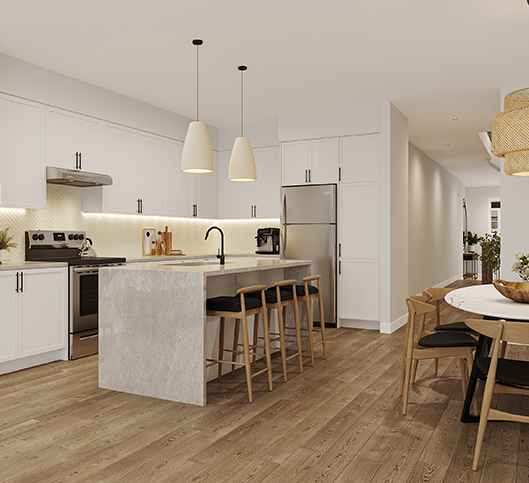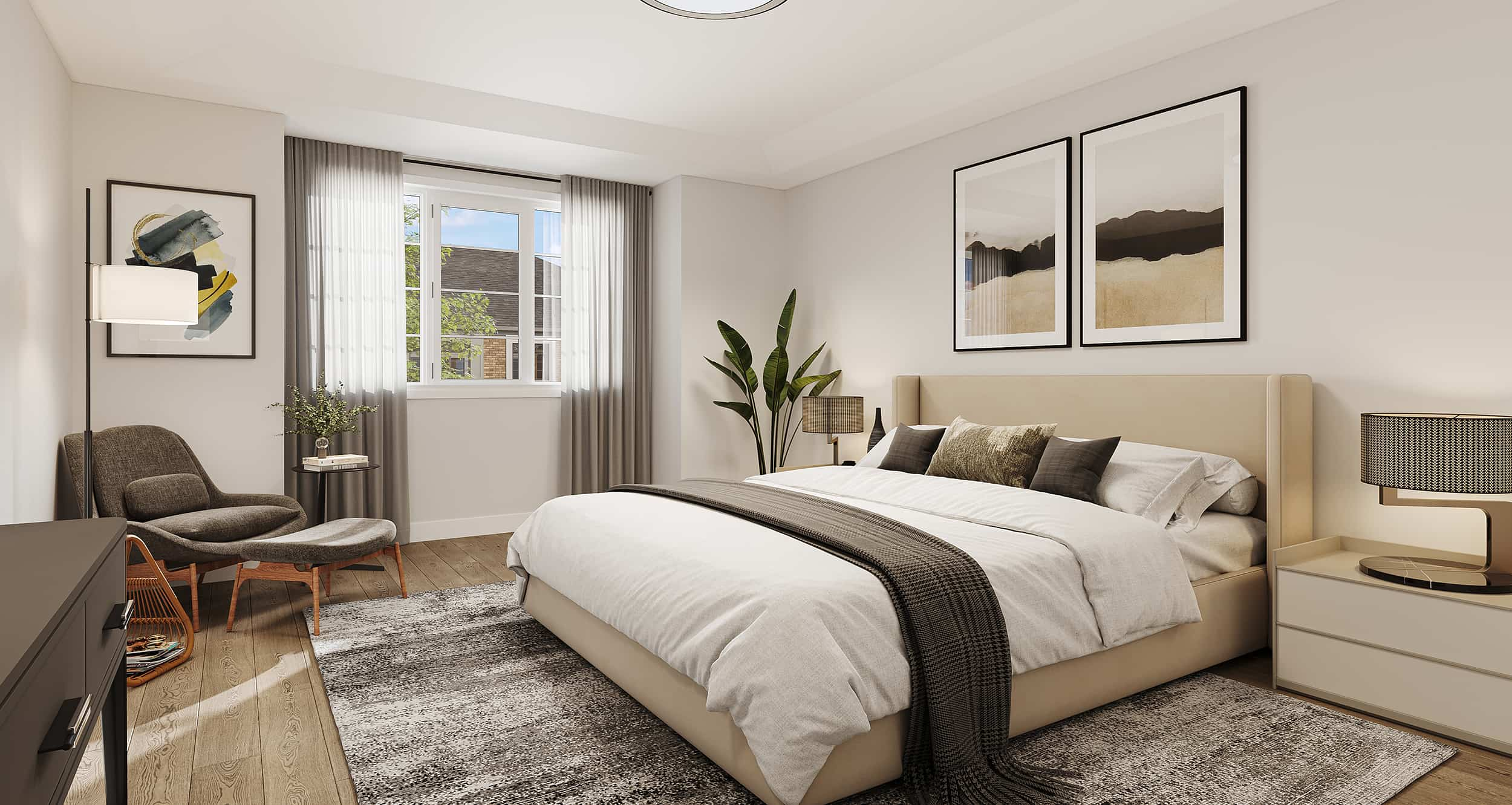
Features
and finishes
Come home to thoughtfully designed, contemporary interiors that invite a natural cadence to modern living. Designer details and carefully selected features and finishes add impressive style, while comfort and convenience caters to real life.
- Detached homes to have approximately 9 ft. ceiling heights on the ground and second floor
- Quartz countertops in kitchen and bathrooms
- Finished oak stairs and railings, metal pickets on main floor staircase to second floor
- Hardwood flooring in all areas of the ground and second floor, except where shown as tile
- Gas fireplace as per applicable model and elevation
- Triple-glazed windows that are PVC, with low-E glass
- Built with precision-engineered H+me Technology
*All items shown are as per applicable model. All plans and specifications are approximate. Actual usable floor space varies from stated floor area. Refer to Schedule A in Agreement of Purchase and Sale for full list of general provisions. All renderings are artist concepts. E. & O. E
