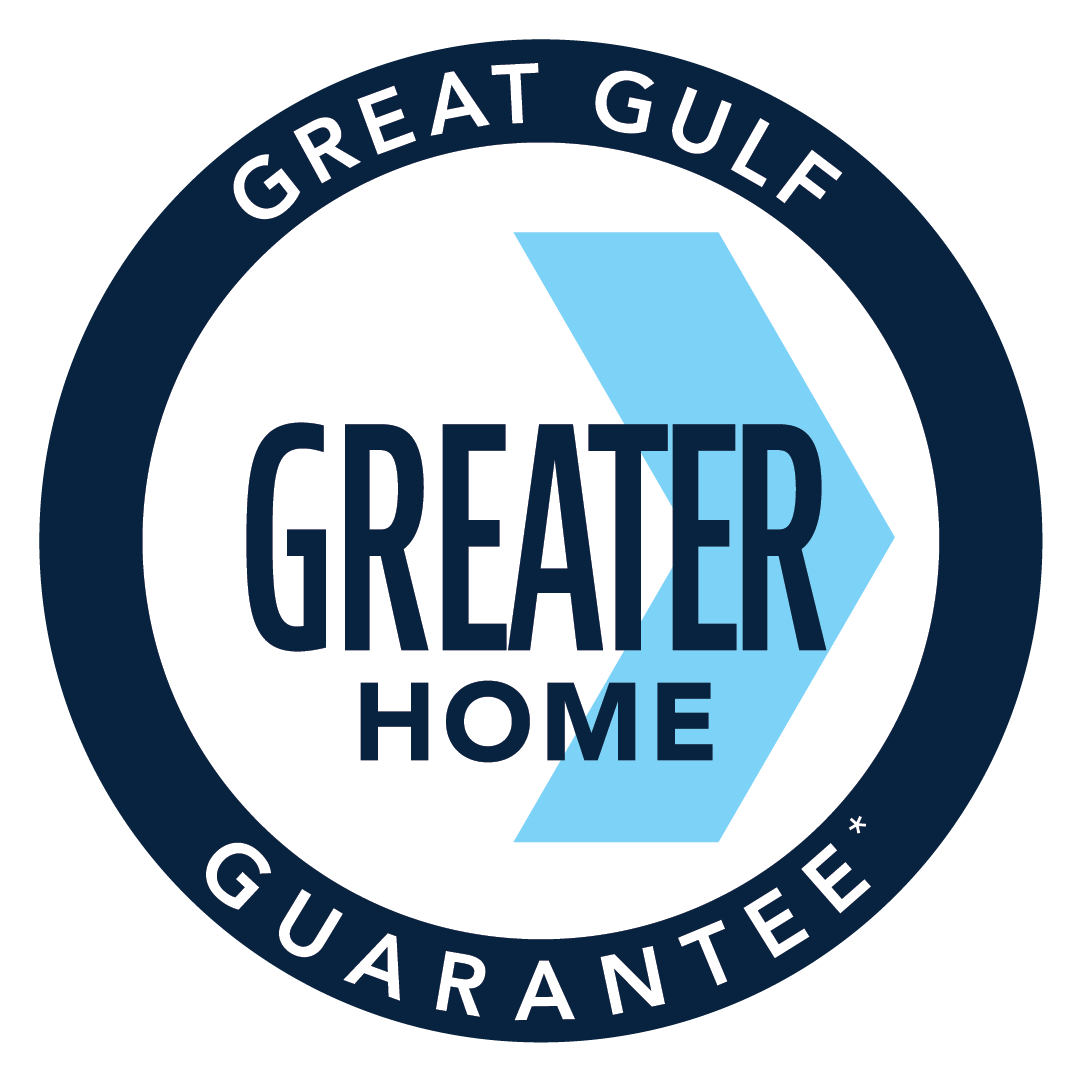The Montclair
Discover the Montclair—a beautifully designed home that offers both space and sophistication. The L-shaped kitchen with a central island is perfect for cooking and entertaining, seamlessly flowing into a spacious great room that’s ideal for family gatherings. A large two-car garage provides ample storage, while the living room offers an additional, more intimate space for relaxation. A dedicated laundry room adds convenience to daily life. Upstairs, the primary bedroom retreat features a private ensuite and walk-in closet for ultimate comfort and organization. Four additional bedrooms, along with two additional bathrooms, ensure everyone has their own space and privacy. The basement is ready for your personal touch, with rough-in plumbing for an optional bathroom and space for cold storage. Thoughtfully designed and flexible, the Montclair is the perfect home for modern living.
Floorplan Details

“Greater Home” by Great Gulf, is our promise to offer homeowners a better built home.
Learn More Ground Floor
Ground Floor Second Floor
Second Floor Basement
Basement Basement - Full House Selection
Basement - Full House SelectionInterested?
Let us know!
Another Great Gulf community, perfect for family living. Interested in learning more? Get in touch with us by completing the form .
