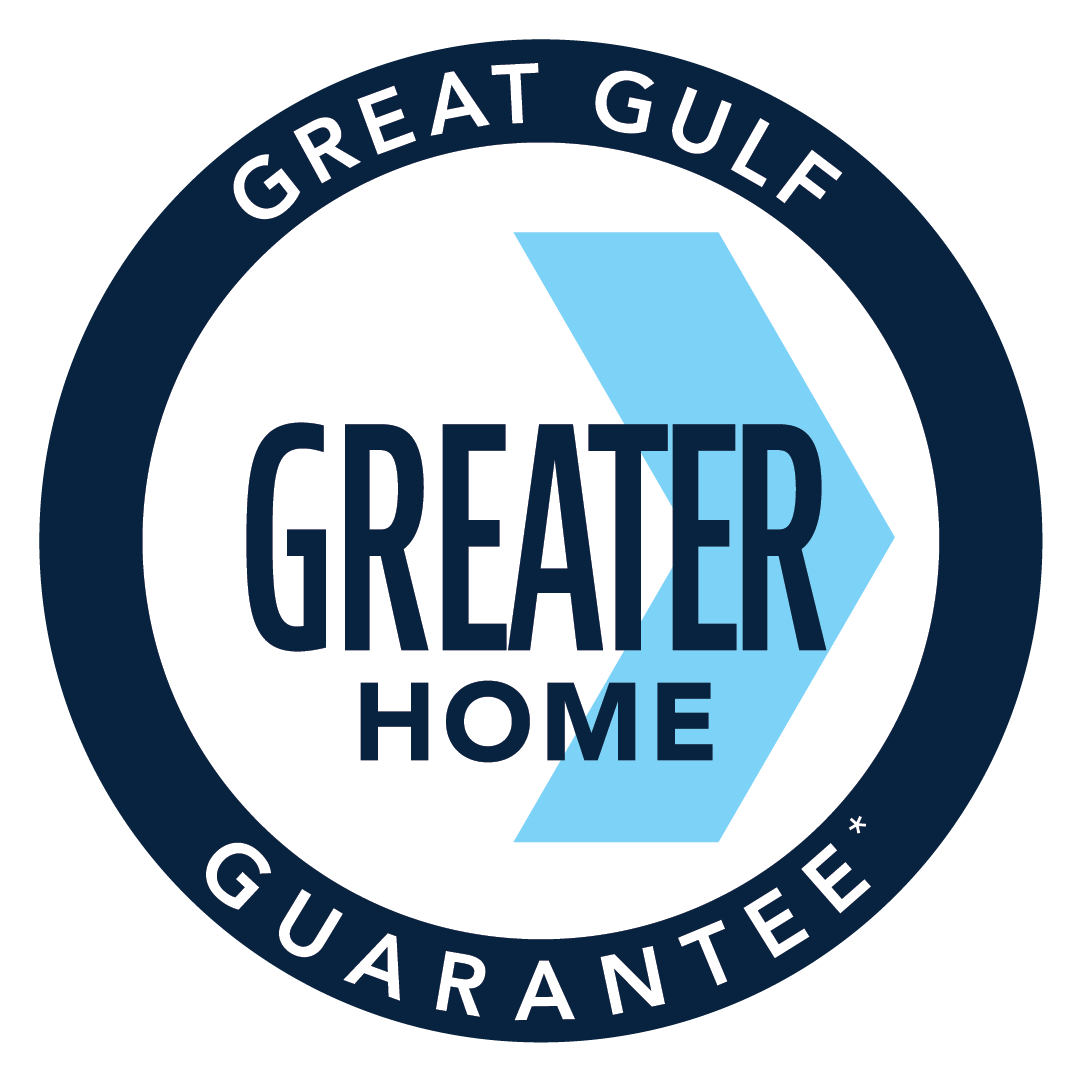The Erindale
Discover the Erindale—a refined semi-detached home that balances smart design with everyday ease. The L-shaped kitchen with a central island is the focal point of the main floor, opening into a generous great room that welcomes both relaxation and entertaining. A large garage enhances daily convenience with added storage space. Upstairs, the primary bedroom retreat offers a private ensuite and two walk-in closets for comfort and organization. Two additional bedrooms, a full bathroom, and a laundry room provide the practical features today’s families appreciate. The basement comes ready for future possibilities, with rough-in plumbing for an optional bathroom and space for cold storage. With flexible layout options throughout, the Erindale adapts effortlessly to your lifestyle. Experience the Erindale—a home where thoughtful planning meets everyday living.
Floorplan Details

“Greater Home” by Great Gulf, is our promise to offer homeowners a better built home.
Learn More Ground Floor
Ground Floor Second Floor
Second Floor Basement
Basement Basement - Full House Selection
Basement - Full House SelectionInterested?
Let us know!
Another Great Gulf community, perfect for family living. Interested in learning more? Get in touch with us by completing the form .
