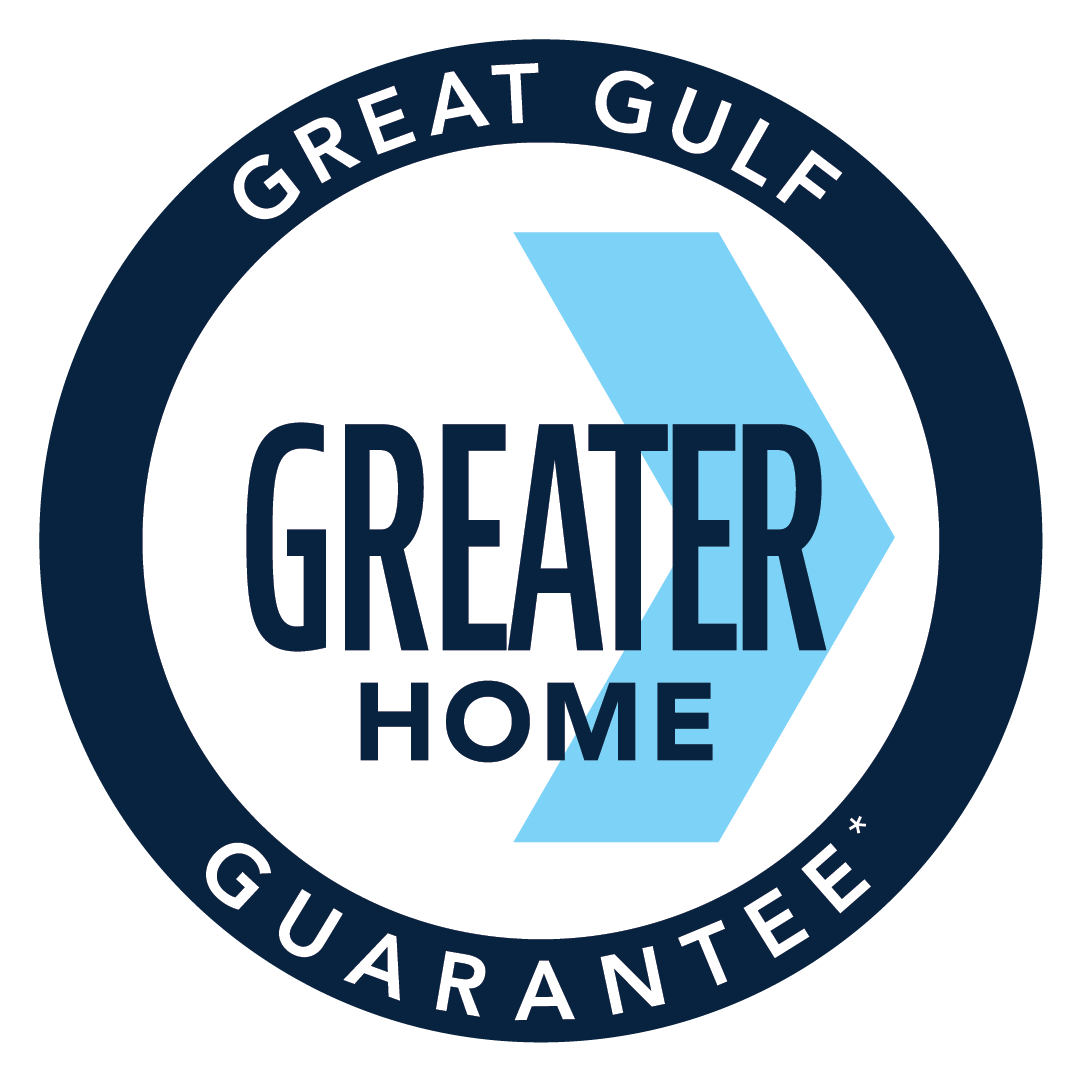The Thistle
2580 - 2590 sq.ft.
Elevate your living experience with The Thistle – where sophistication meets practical design. Enjoy a fireplace in the great room, an L-shape kitchen with a breakfast nook, and a spacious dining room. The first floor includes a library, laundry room, foyer with a powder room, and a 2-car garage. Upstairs, find comfort in the primary bedroom retreat with an ensuite and two walk-in closets. Choose optional features like upstairs laundry, a loft area, or a 5th bedroom. With 2 additional bathrooms and 3 bedrooms, The Thistle offers versatile living. The basement, with optional cold storage and rough-in plumbing, completes this sophisticated home.
3.5
Floorplan Details

“Greater Home” by Great Gulf, is our promise to offer homeowners a better built home.
Learn More First Floor
First Floor Second Floor
Second Floor Basement
Basement First Floor
First Floor Second Floor
Second Floor Basement
Basement First Floor
First Floor Second Floor
Second Floor Basement
Basement First Floor
First Floor Second Floor
Second Floor Basement
Basement First Floor
First Floor Second Floor
Second Floor Basement
Basement First Floor
First Floor Second Floor
Second Floor Basement
Basement First Floor
First Floor Second Floor
Second Floor Basement
BasementInterested?
Let us know!
Another Great Gulf community, perfect for family living. Interested in learning more? Get in touch with us by completing the form .
